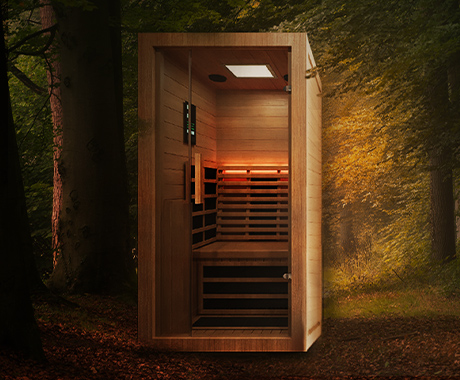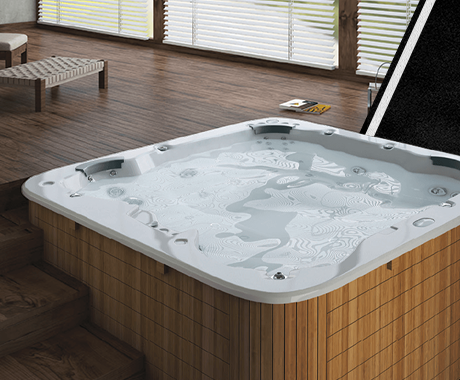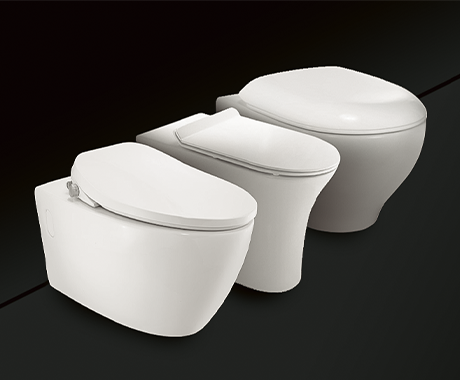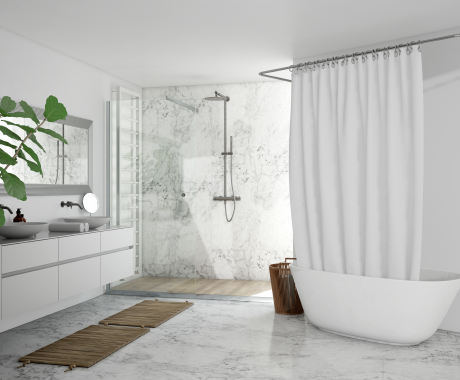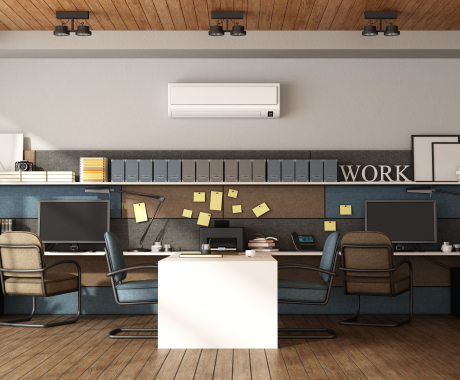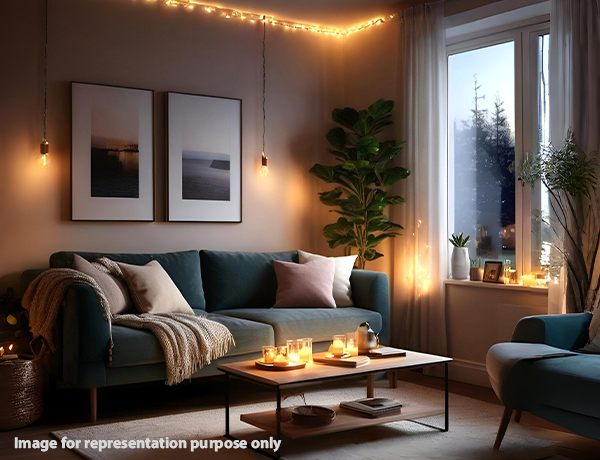Indian Bathroom Layout Ideas To Switch Your Style in 2024
Lighting
Vetted by
SocialBeat, Senior Architect, Delhi
November 14, 2023
Introduction
Designing the perfect bathroom layout can be challenging but rewarding. A well-thought-out bathroom layout idea can enhance the functionality and aesthetics of this essential space in your home. In India, where space constraints often dictate design choices, optimising your bathroom layout is crucial. In this comprehensive guide, we will explore various bathroom design plans and ideas that are tailored to Indian homes. Whether dealing with a small bathroom or planning a lavish master bathroom, we've got you covered. Let's dive into the world of Indian toilet design plans and ideas.
Designing the perfect bathroom design plan for your Indian home is an exciting journey that requires careful planning and consideration of your space, style, and functionality requirements. Below here, we'll explore the foundational aspects of understanding and planning your bathroom layout.
Assessment: Making the Most of Your Space
The first step in creating your ideal toilet design plan is assessing the available space and understanding its limitations. Here are some crucial considerations:
Measure Your Space: Begin by measuring the dimensions of your bathroom. Note the length, width, and height. Accurate measurements will help you plan your layout effectively.
Architectural Constraints: Take note of any architectural features, such as windows, doors, or structural elements, that may impact your layout choices. You'll want to work around these features to make the best use of the available space.
Budget and Priorities: Consider your budget and prioritise your bathroom's features. Determine the must-have fixtures and design elements that align with your preferences and needs.
Style and Theme: Defining Your Bathroom's Aesthetics
The style and theme you choose for your bathroom will significantly influence the layout decisions you make. Different styles call for various fixtures and design elements. Here are some common bathroom styles:
Modern: Modern bathroom layout ideas prioritise clean lines, sleek fixtures, and minimalistic design. This style often emphasises functionality and simplicity. Modern bathroom designs for small spaces can make the most of limited rooms.
Traditional: Traditional bathrooms incorporate classic and timeless elements, such as ornate fixtures and intricate tile work. This style exudes elegance and sophistication.
Minimalist: This includes simple bathroom designs for small spaces. Minimalist bathrooms focus on simplicity and decluttering. They often feature unembellished fixtures and a neutral colour palette, creating a sense of calm and serenity.
Eclectic: Eclectic bathroom layouts blend various styles and design elements to create a unique and personalised space. This style encourages creative freedom in design choices.
Functionality: Meeting Your Bathroom's Needs
Understanding the primary functions of your bathroom is essential to create a layout that caters to your needs. Consider the following aspects:
Shower or Bathtub: Determine whether you prefer a shower, a bathtub, or a combination of both. Small bathroom layouts may lean toward showers, while master bathrooms layout ideas often accommodate both options.
Vanity and Storage: Decide on the type of vanity you need. For a master bathroom, a double vanity may be essential, while a small bathroom layout could feature a compact single vanity. Don't forget to plan for storage with cabinets and shelves.
Toilet Placement: The placement of the toilet can significantly impact the overall toilet design plan. Ensure it's in a convenient and private location.
Lighting and Ventilation: Consider the importance of adequate lighting and ventilation for a comfortable and functional bathroom. Well-placed lighting and proper ventilation will enhance the overall experience.
Accessibility: If you or any family members have mobility challenges, it's crucial to design an accessible bathroom layout that accommodates these needs.
By understanding your space, style, and functionality requirements, you'll be well-prepared to plan a bathroom layout that perfectly suits your Indian home.
Understanding the Types of Bathroom Layouts
Understanding the various bathroom layouts is crucial when planning the ideal bathroom for your Indian home. Your bathroom's layout impacts its functionality and plays a significant role in determining its overall style and ambience. Here are some of the common types of bathroom layouts in India.
Check out some Modern Bathroom Ideas for your next renovation.
Small bathrooms are common in Indian homes, especially in urban apartments and compact houses. Maximising space while maintaining functionality and style is crucial. Here are some simple bathroom designs for small spaces:
1. Single-Wall Bathroom Layout
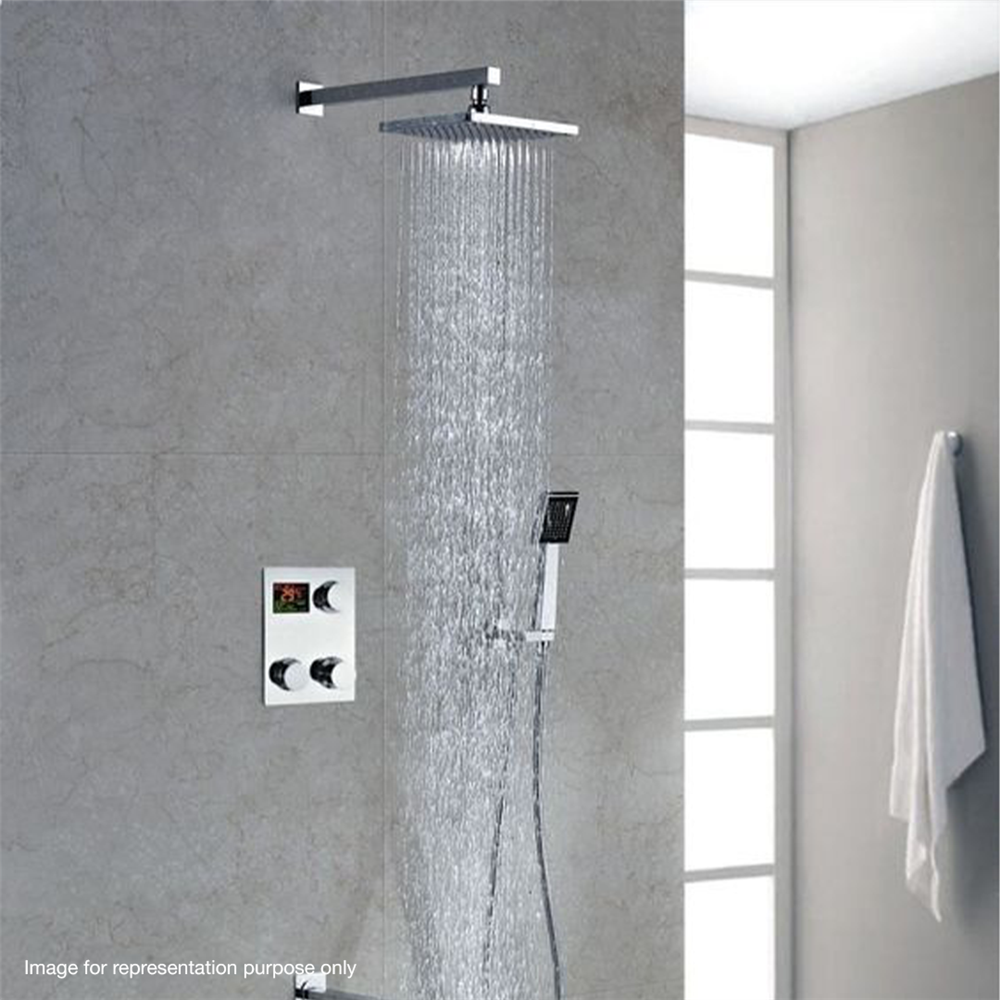
Fixtures are arranged along a single wall to make the most of the limited space. Consider a narrow vanity, a compact toilet, and a space-saving corner shower to create an efficient design. Use light colours and reflective surfaces to make the space feel more open.
2. Corner Layout
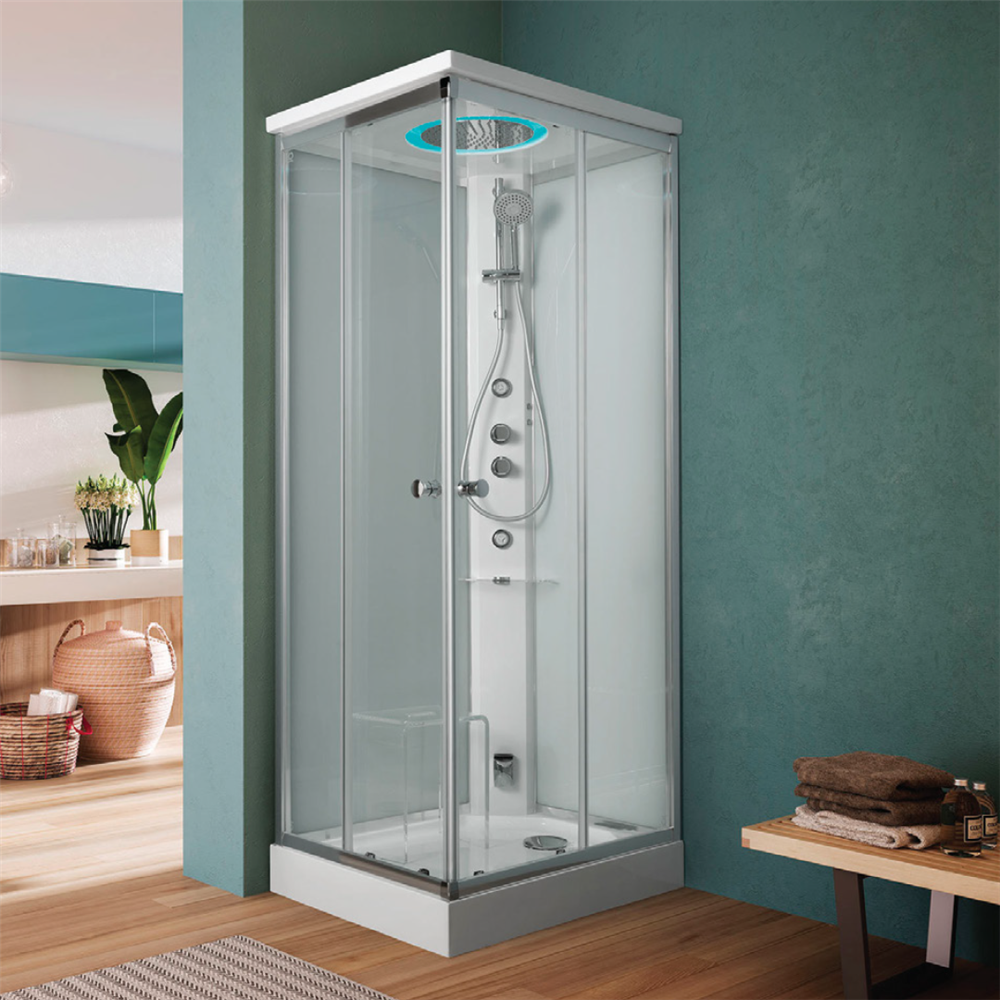
Placing fixtures in a corner can make the most of limited space. Corner sinks, corner bath showers, and corner toilets are popular choices for small bathroom layouts. These fixtures can help to utilise otherwise wasted corners effectively.
3. Floating Fixtures
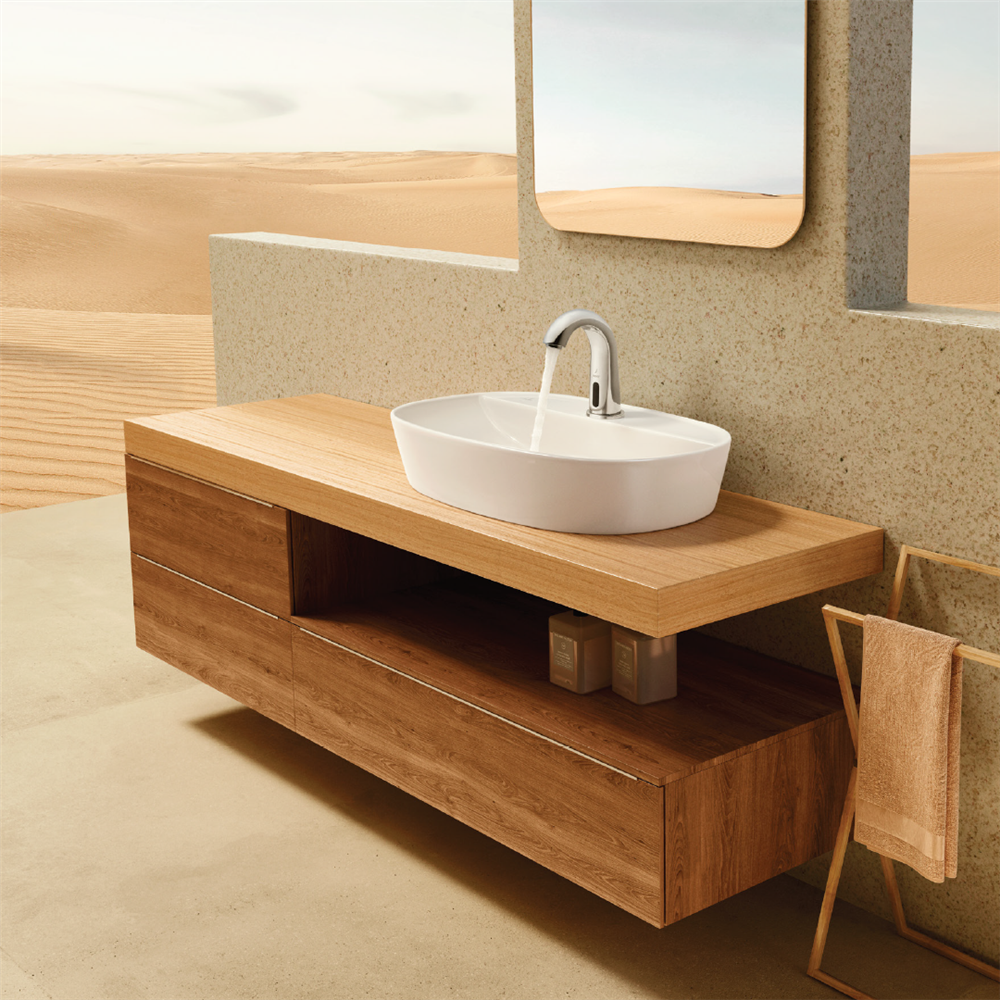
Floating vanities and toilets create an illusion of more floor space by exposing more of the floor. Wall-mounted vanities with open shelving can be stylish and practical choices for small bathrooms, as they provide storage without taking up precious floor space. Choose fixtures with clean lines to maintain a minimalist look.
4. Vertical Storage
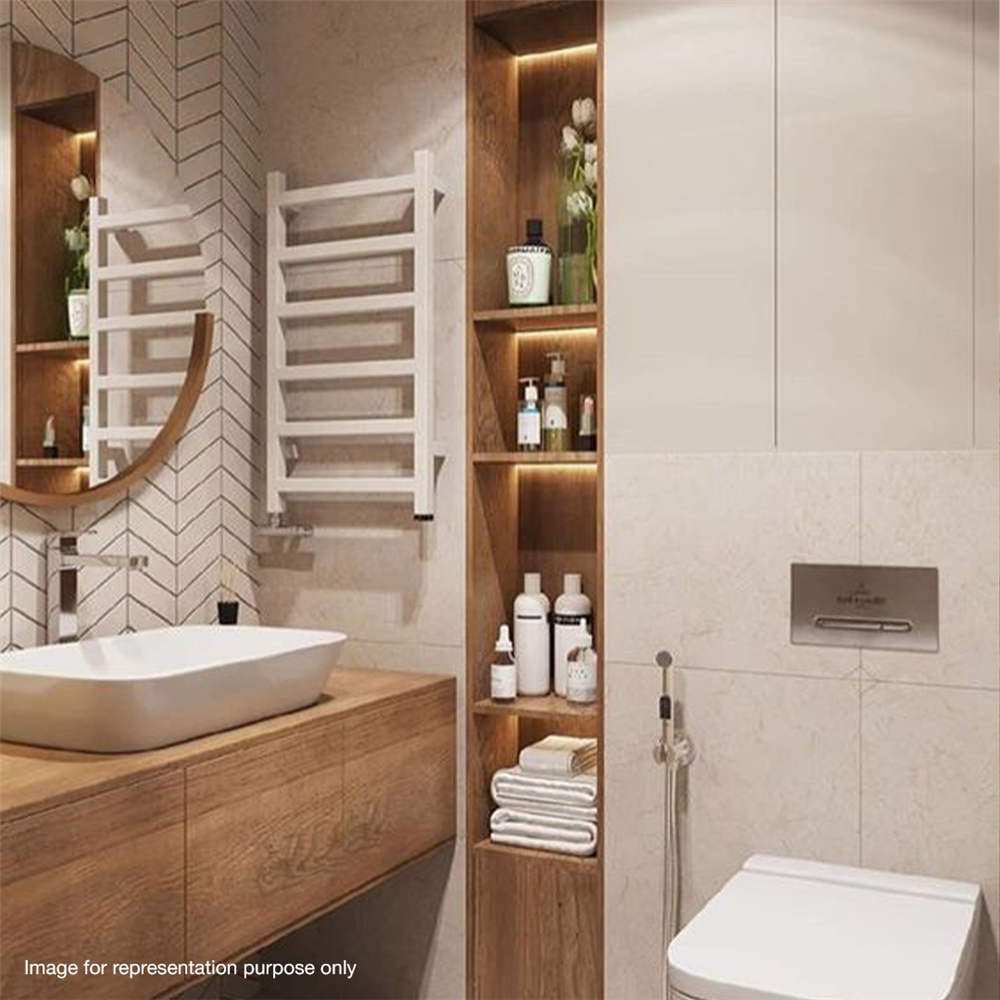
Use wall-mounted cabinets and shelves to capitalise on vertical space for storage. Shelving above the toilet or floating shelves on an empty wall can provide extra storage without taking up precious floor space. Consider built-in niches in the shower area for shampoo and soap storage to avoid clutter.
Layout ideas for master bathrooms offer more space and an opportunity for luxury and relaxation. If you have room to work with, consider these layout ideas:
5. His and Hers Vanity
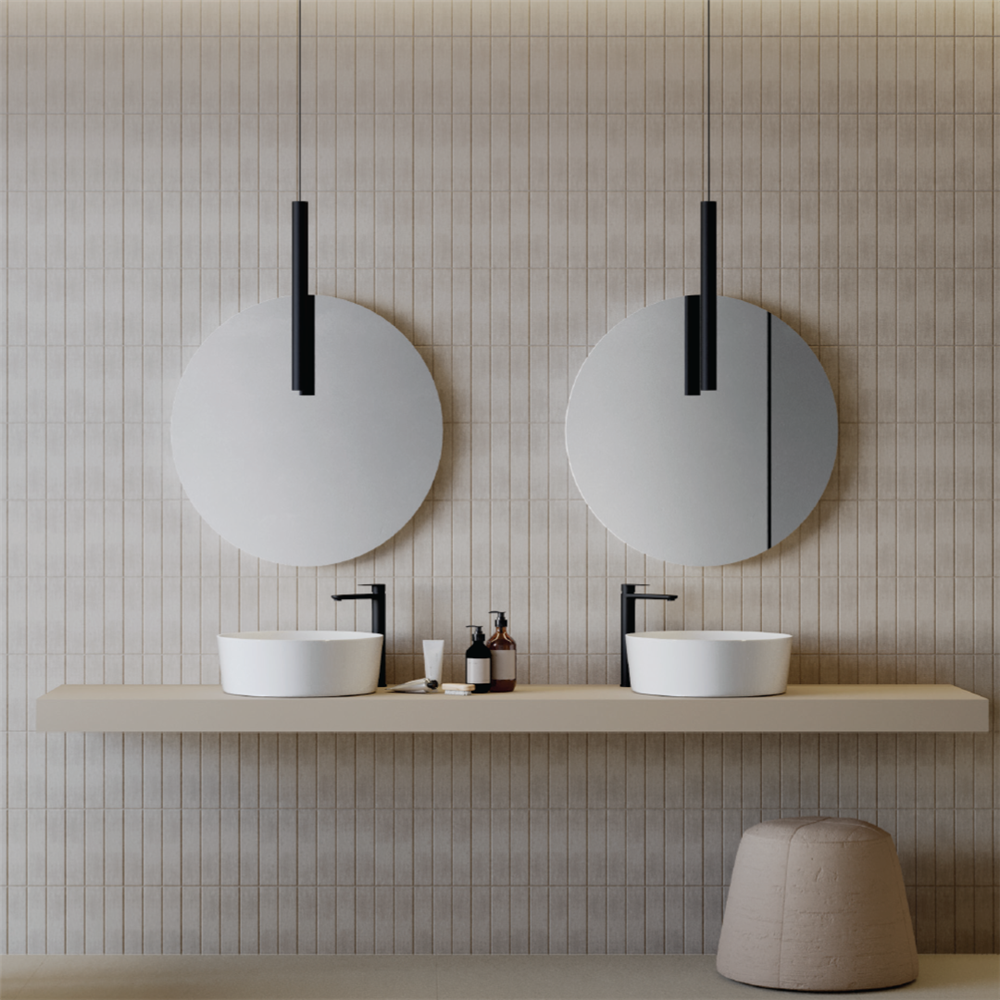
Dual vanities provide separate spaces for two people, enhancing convenience and personalisation. Consider vessel sinks and stylish mirrors for added elegance. Using natural materials like wood or stone can create a spa-like atmosphere.
6. Freestanding Bathtub Centrepiece
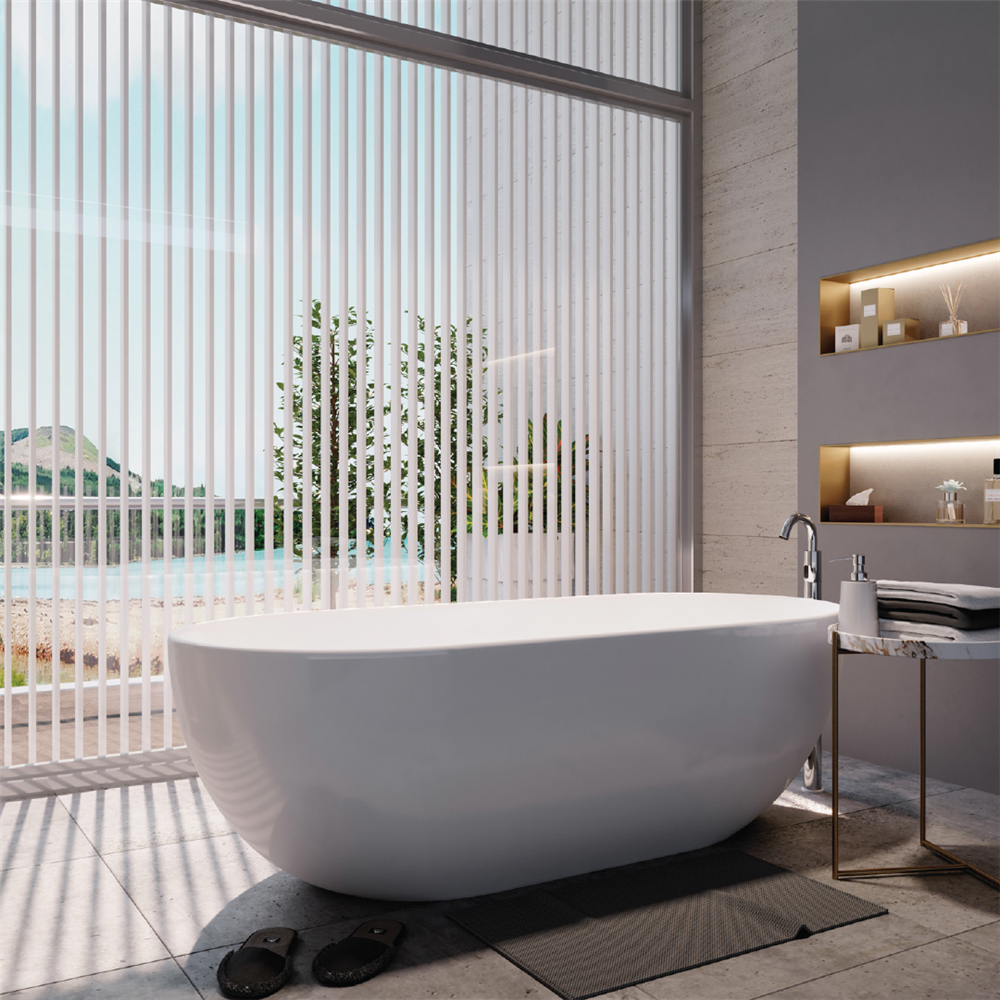
A freestanding bathtub can become the focal point of your master bathroom's layout design. Place it near a large window to enjoy natural light or under an eye-catching chandelier to create a sense of opulence. Use a bold tile or patterned flooring to make a statement.
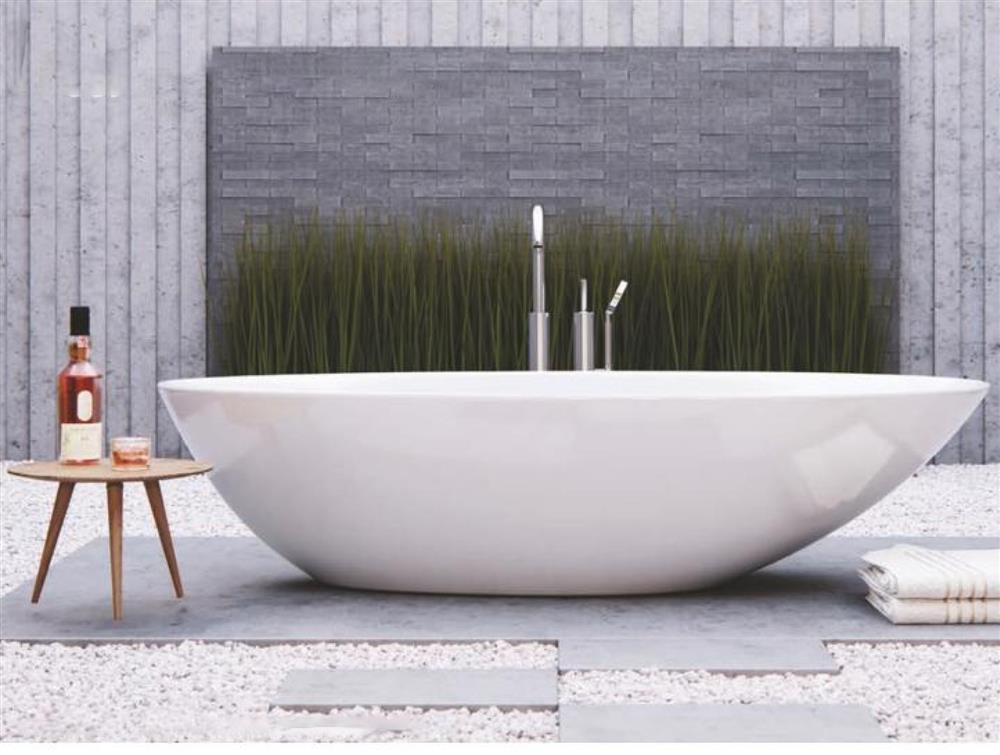
Curious to see how Jaquar’s exquisite range of freestanding bathtubs look like?
7. Walk-In Shower with Seating
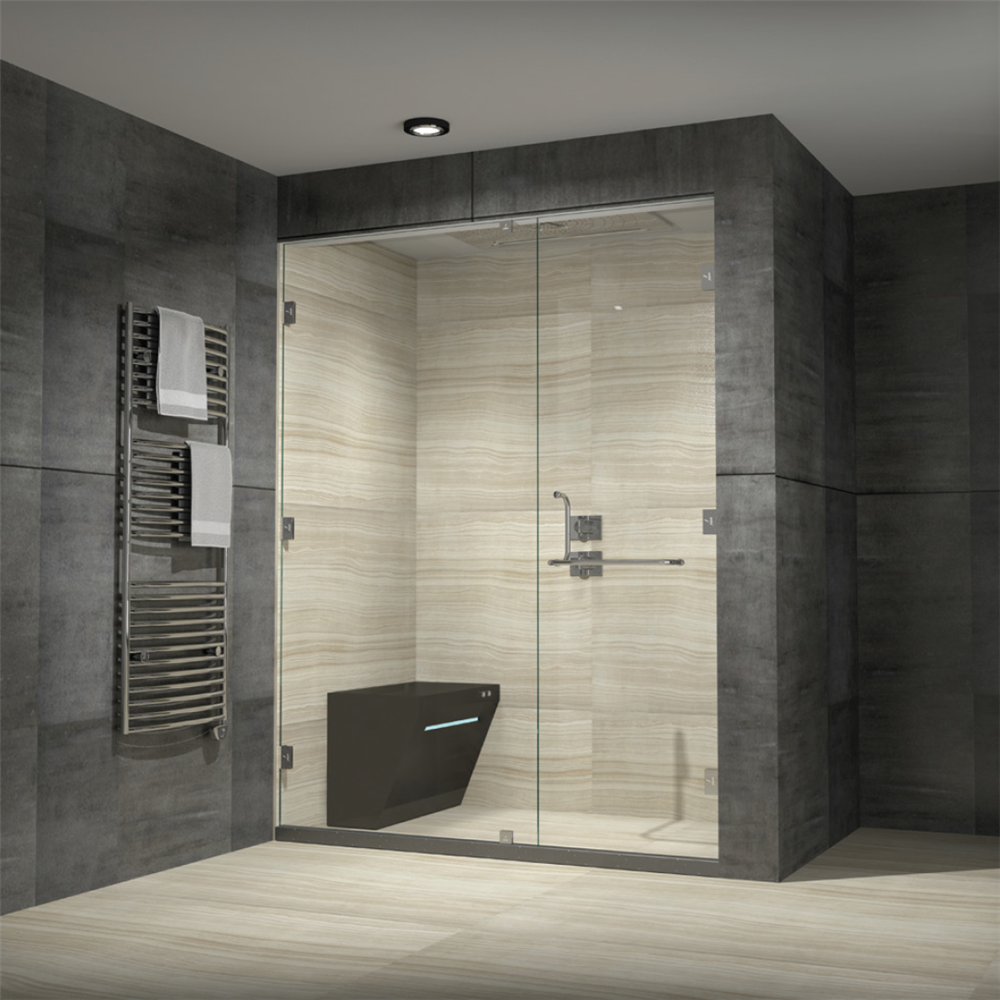
A master bathroom floor plan with a walk-in shower with built-in seating offers comfort and style. Incorporate decorative tiles and a rainfall showerhead to create a spa-like atmosphere. Use a glass enclosure to maintain an open feel and make the room appear more spacious.
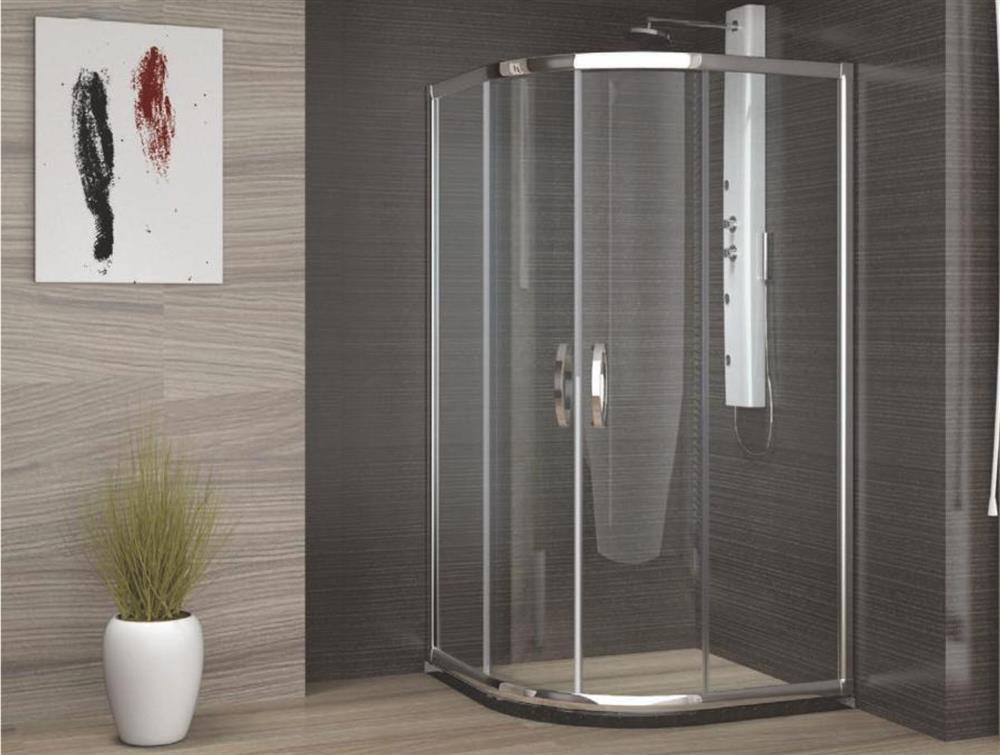
Check out Jaquar’s collection of Walk-in Showers that suit your bathroom perfectly.
8. Closet-Adjacent Layout
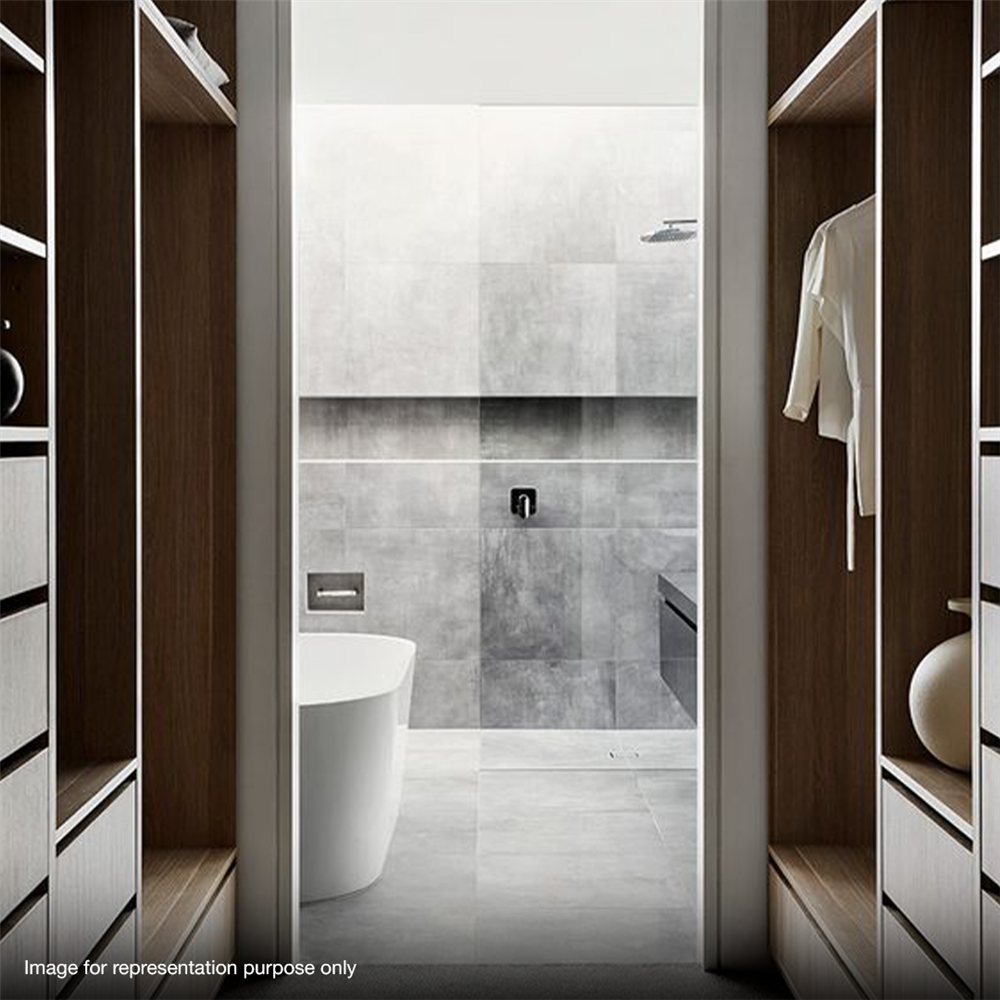
Connecting your master bathroom to a walk-in closet can create a seamless and efficient layout. This design allows easy access to clothing and accessories while maintaining privacy. Opt for well-organised storage solutions in the closet to keep the space clutter-free.
Guest bathrooms often serve multiple purposes, including quick refreshments for visitors. Here are some layout ideas for these spaces:
9. Half-Bathroom
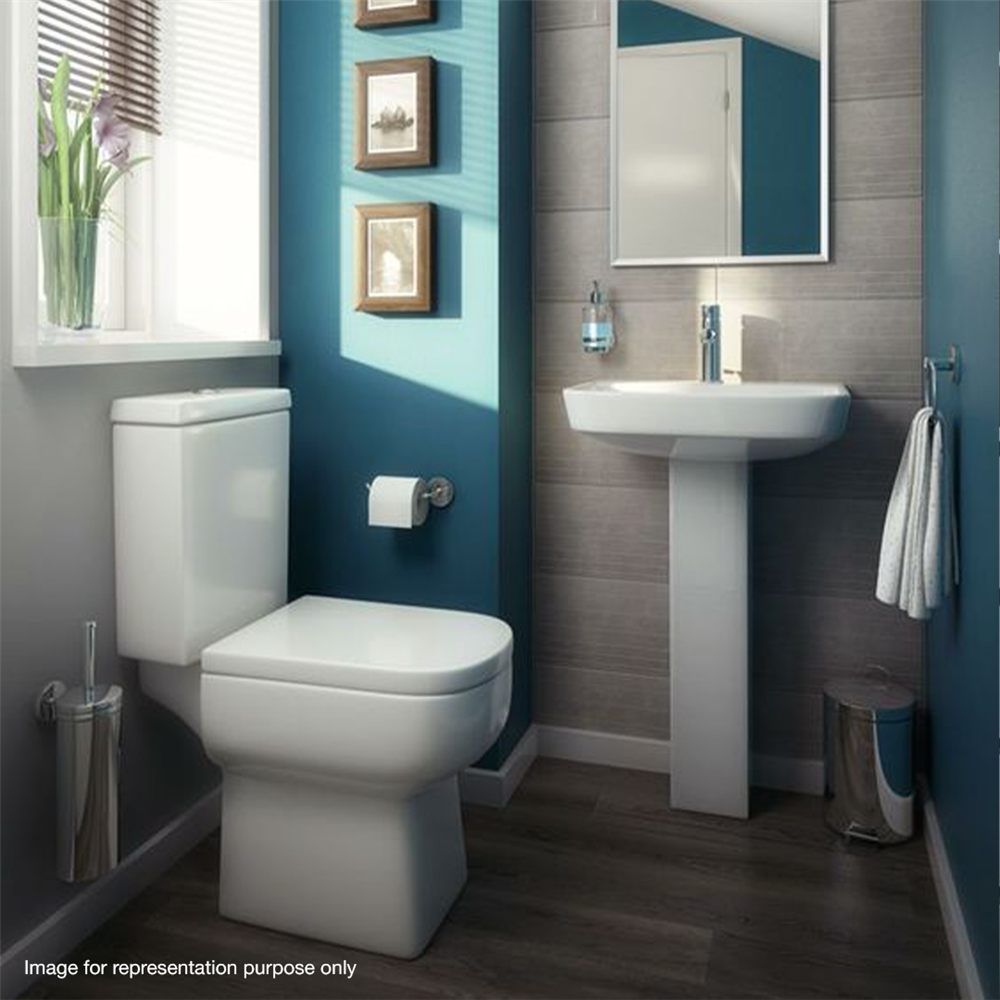
A half-bathroom design plan with just a toilet and sink is perfect for guests and saves space. Use a compact corner sink and a wall-mounted toilet to create more floor space for easy movement. Opt for simple, clean lines and neutral colours to keep the space uncluttered.
10. Accessible Design
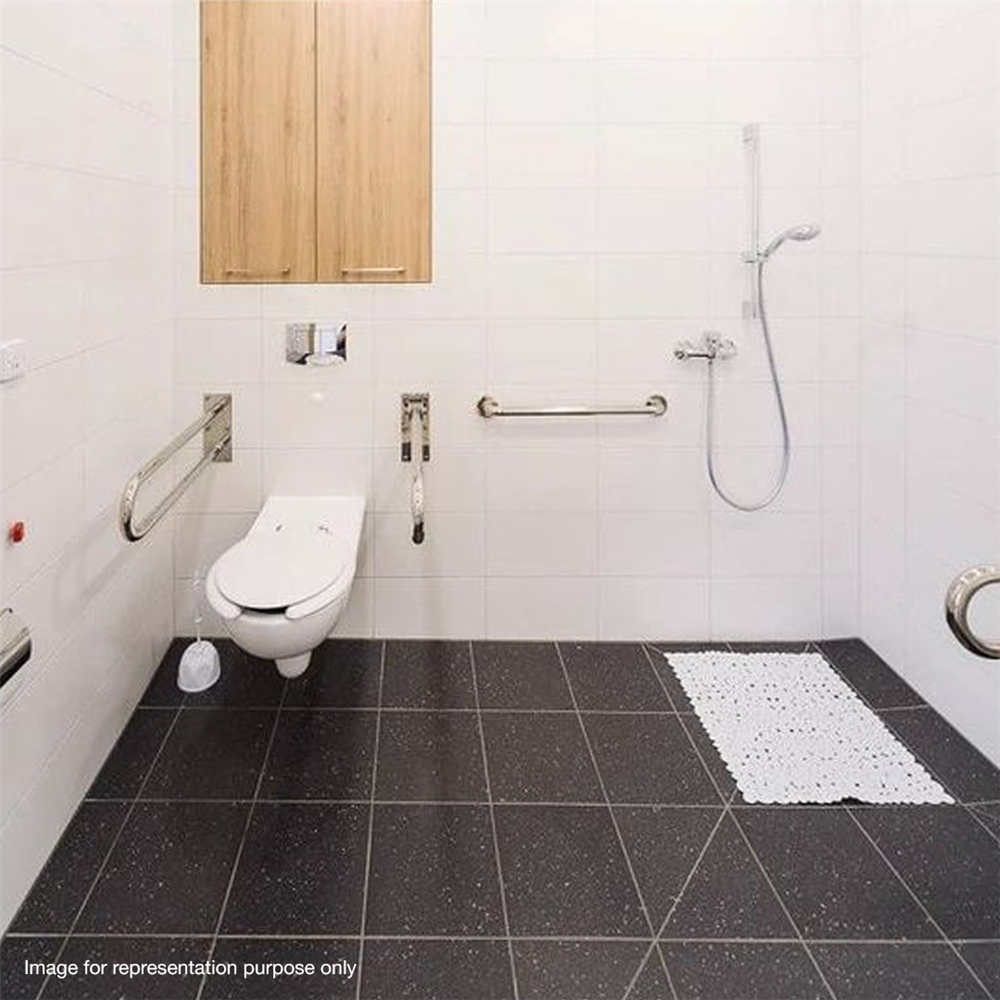
Consider features like a grab bar, an elevated toilet, and a step-free shower for elderly or disabled guests. Make sure the layout allows for easy manoeuvrability, and ensure there is ample space for turning a wheelchair if needed.
11. Statement Sink
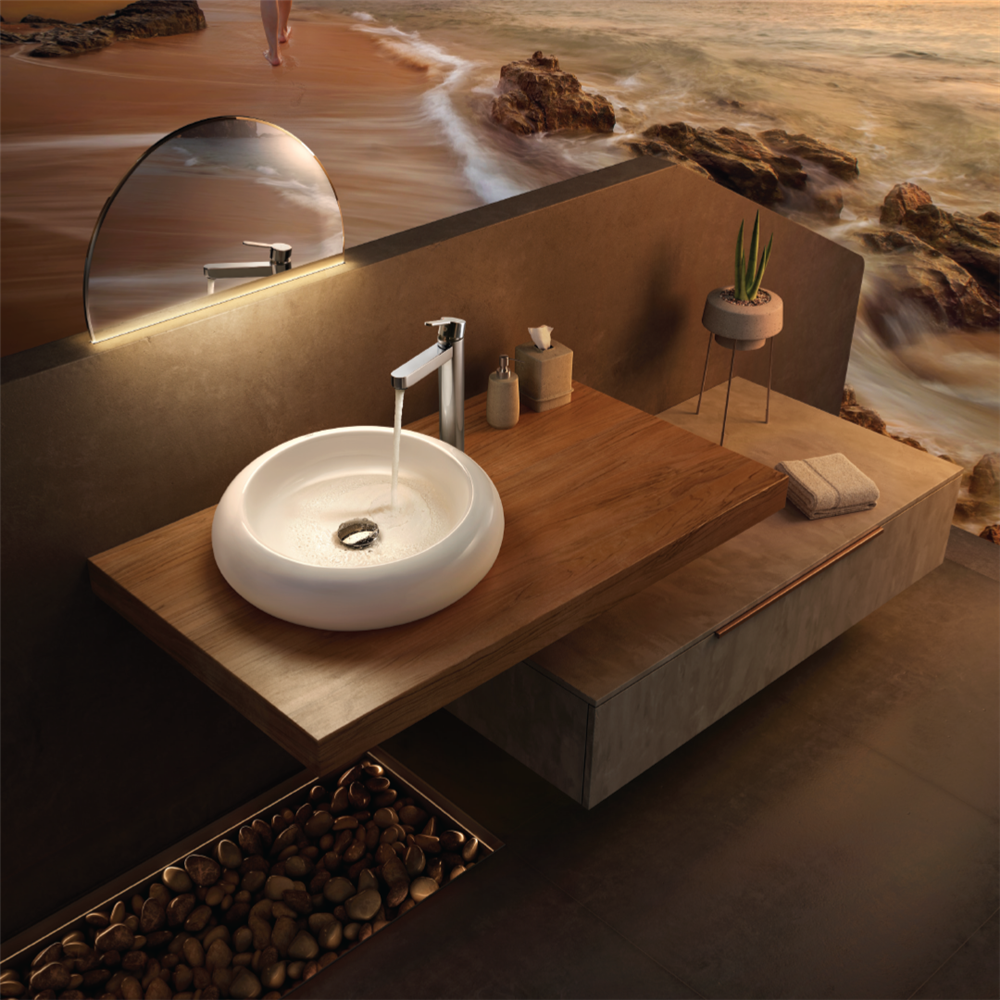
A unique and stylish sink can make a guest bathroom memorable. Consider a vessel sink in a bold colour or with an artistic design to serve as a focal point. Complement it with a stylish faucet and a framed mirror to complete the look.
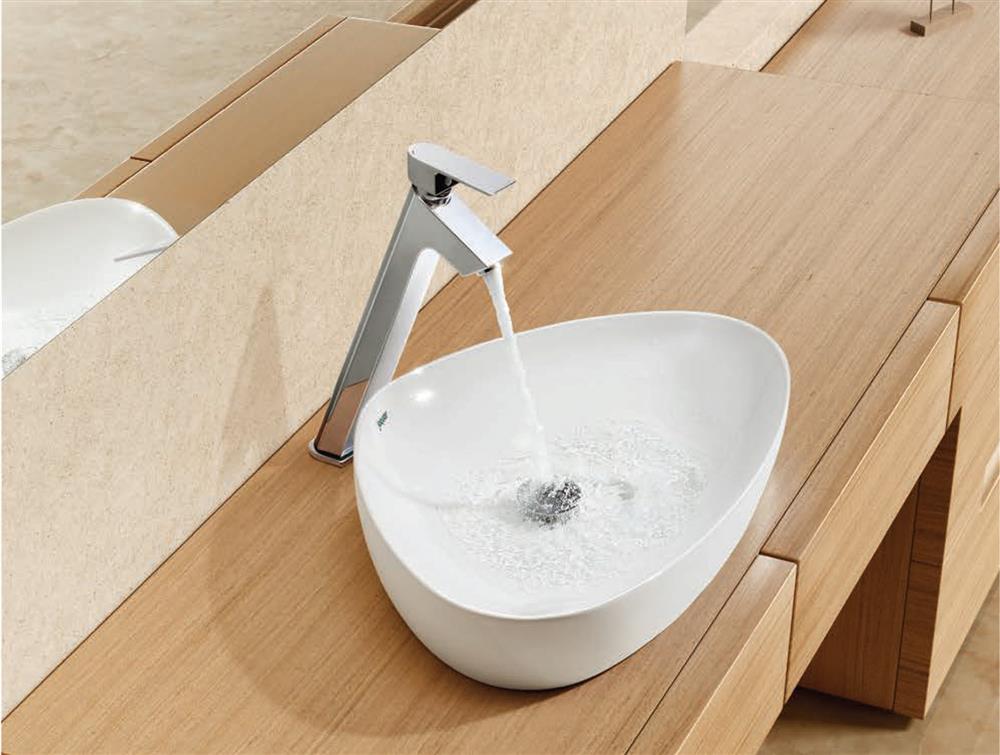
Check-out a range of Statement Sinks by Jaquar
12. Multi-Functional Furniture
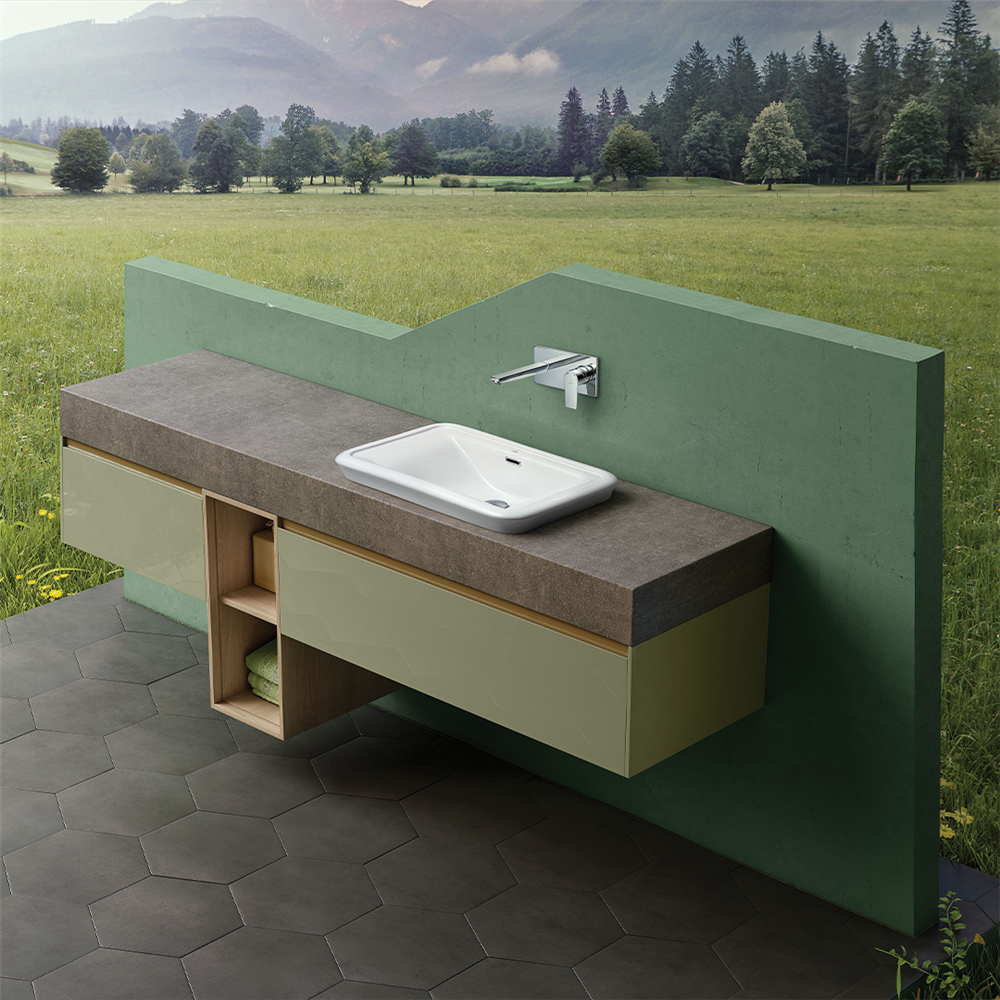
Use furniture that serves multiple purposes, such as a vanity with built-in storage. This is especially practical in guest bathrooms with limited space. Consider furniture with hidden storage or shelving to keep the area clutter-free for modern bathroom designs for small spaces.
Powder rooms are small and intimate spaces where you can get creative with your layout. Here are some design ideas for these unique spaces:
13. Space-Saving Pedestal Sink
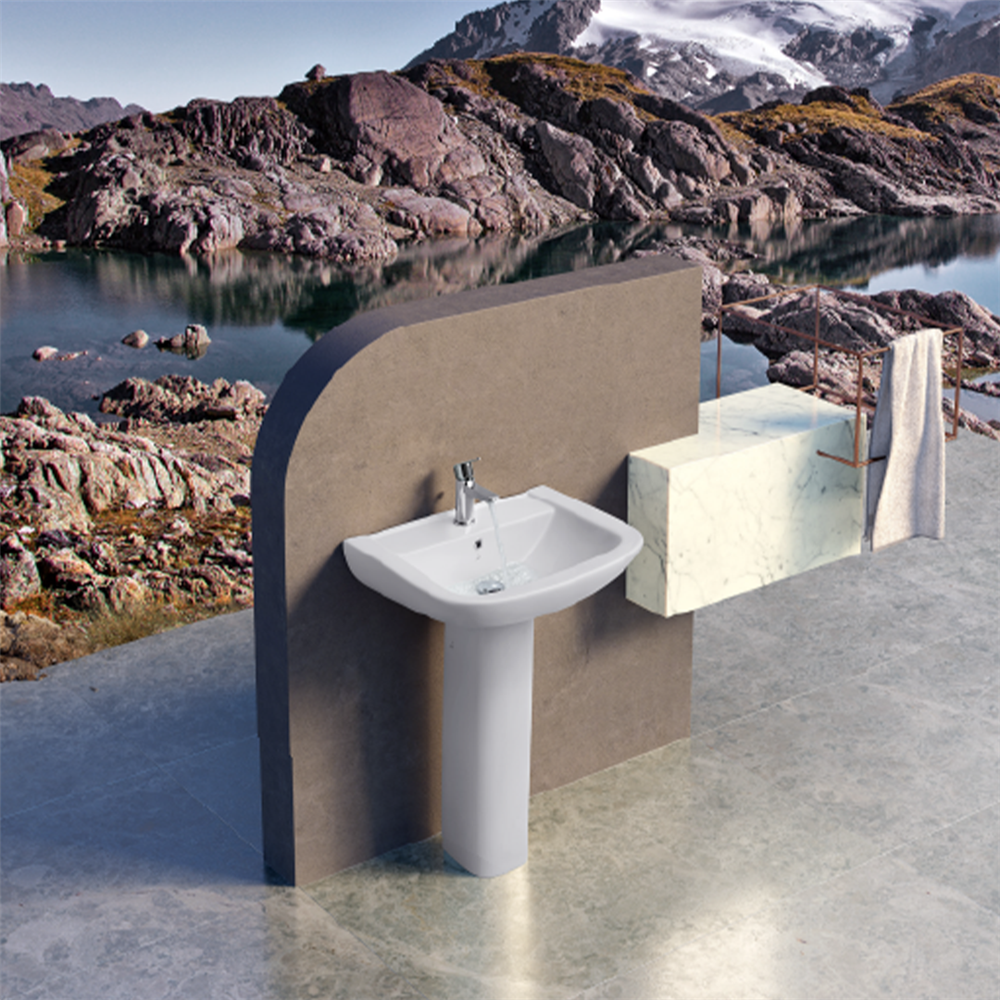
A pedestal sink takes up minimal space and adds elegance. Pair it with a decorative mirror and sconce lighting for a stylish touch. Use a small but visually striking wallpaper to enhance the powder room's charm.
14. Wall-Mounted Fixtures
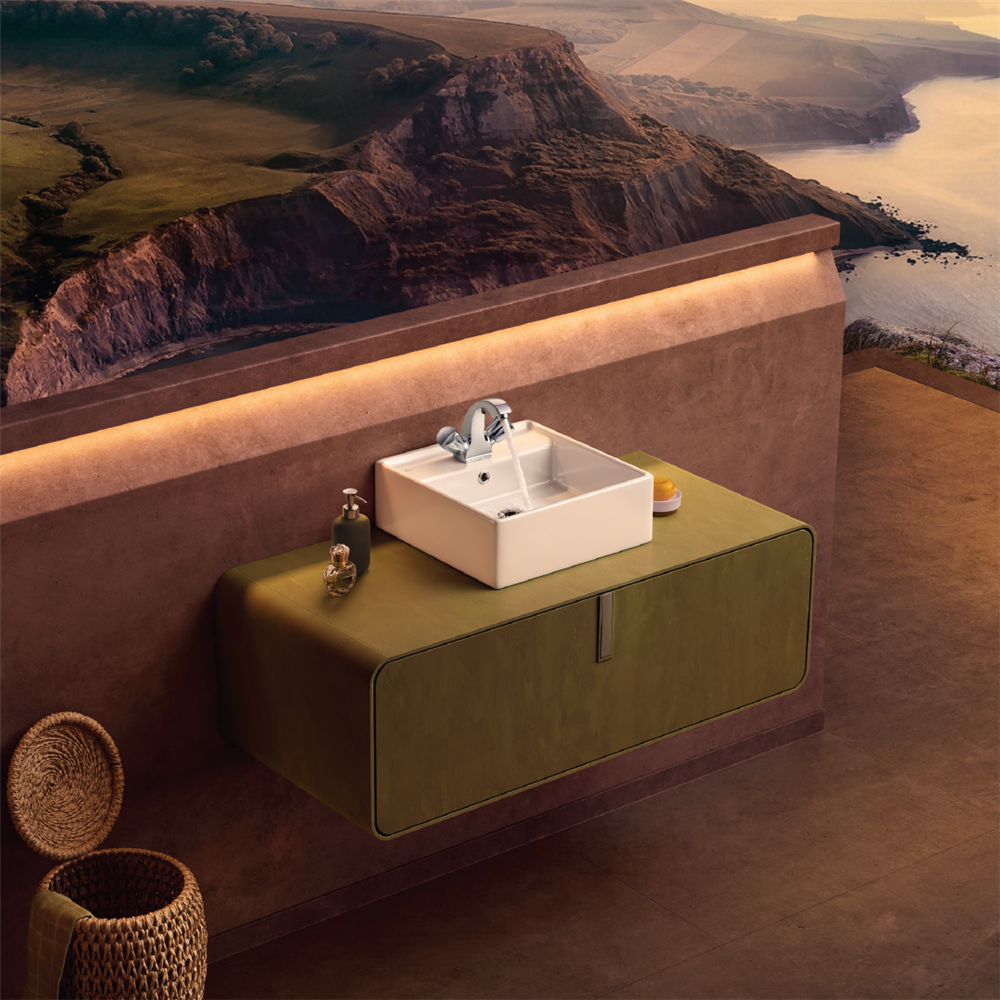
Wall-mounted toilets and sinks create a sense of spaciousness and give you more floor space for other elements. This is an excellent choice for very small powder rooms. Use bold wallpaper or a unique paint colour to add personality.
15. Bold Wallpaper and Mirrors
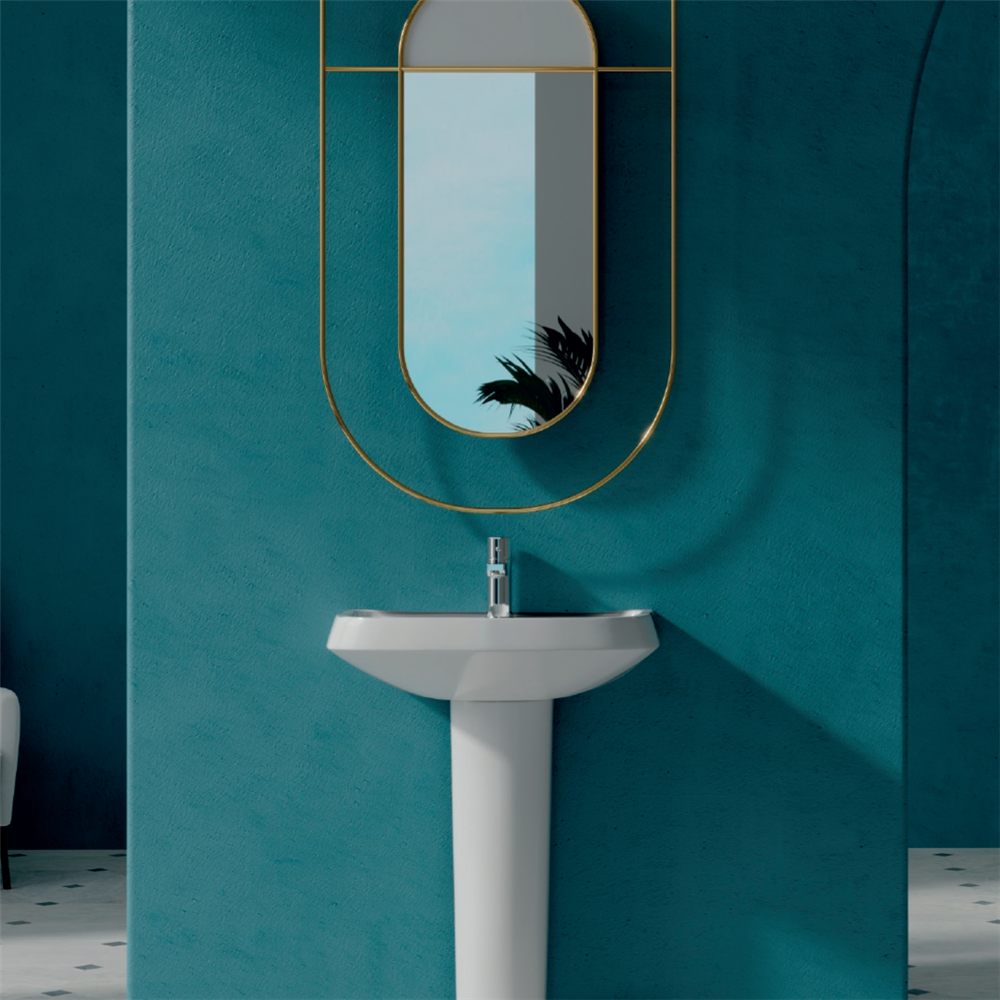
Transform the powder room with eye-catching wallpaper and mirrors that reflect light. Choose vibrant patterns or metallic accents for a touch of drama. Consider an interesting light fixture to create a focal point.
16. Under-Stair Powder Room
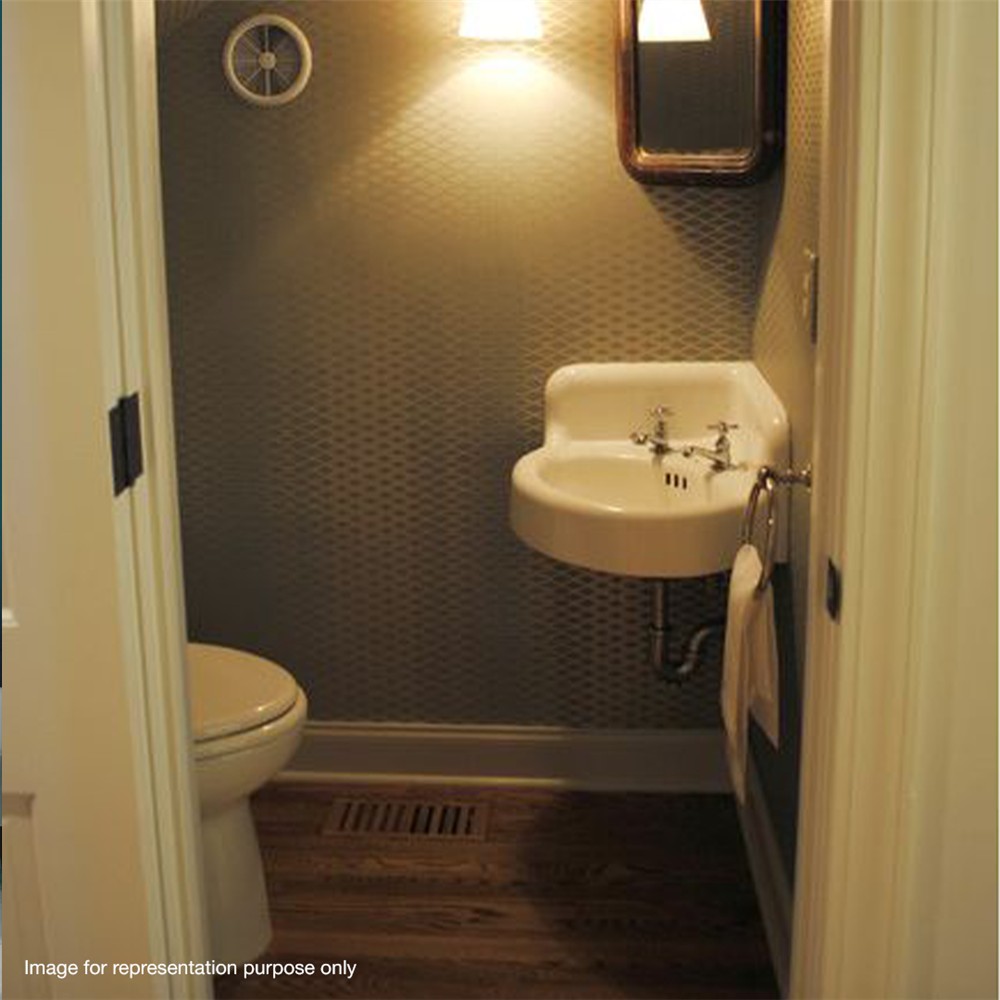
Utilise under-stair spaces for a unique powder room layout. This cosy layout can feel tucked away and private. Consider a compact vanity and a space-saving toilet. Use built-in shelves or storage beneath the staircase for towels and toiletries.
Learn about powder rooms in detail. See if you can have one.
Each type of bathroom layout offers its own set of possibilities, and your design choices should reflect the purpose and constraints of the space. Whether you're working with a small bathroom, a spacious master bathroom, a guest bathroom, or a powder room, the right layout can enhance functionality and aesthetics. Let's also explore some common mistakes to avoid when planning your bathroom layout and provide tips for maintenance and longevity.
While planning your bathroom layout, be mindful of common mistakes that can detract from the functionality and aesthetics of the space. Avoid:
- Improper Spacing: Ensure there is enough space between fixtures and that doors can swing open without obstruction
- Neglecting Plumbing Placement: Properly position plumbing fixtures to avoid costly relocations
- Overlooking Storage Needs: Adequate storage is essential. Consider built-in shelves, cabinets, and closets
- Inadequate Lighting: Good lighting is crucial for both functionality and ambiance. Don't underestimate the importance of well-placed lighting fixtures.
- Ignoring Ventilation: Proper ventilation is essential to prevent mould and maintain air quality.
Once you've implemented your chosen bathroom layout, it's essential to maintain it for longevity. Here are some tips for keeping your bathroom in top condition:
- Regular Cleaning: Regularly clean and sanitise your fixtures and surfaces to prevent mould and deterioration
- Fix Leaks Promptly: Address plumbing issues and leaks promptly to avoid water damage
- Periodic Upgrades: Consider periodic upgrades to keep your bathroom stylish and functional
- Ventilation Maintenance: Ensure your bathroom's ventilation system is working correctly to prevent mould and odours
- Creating the perfect bathroom layout in your Indian home involves thoughtful planning, taking into account the available space, style, and functionality requirements. Whether you have a small bathroom, a spacious master bathroom, or a compact powder room, there are design ideas and layout options to suit your needs.
See Jaquar’s entire bathroom range that is curated just for you.
Frequently Asked Questions
To maximise storage in a small bathroom layout, consider wall-mounted shelves, cabinets, and vanity units. Use vertical storage solutions, like over-the-toilet shelves and tall cabinets. Also, utilise hidden storage within the walls and under the sink. A well-organised medicine cabinet can help keep small items in order.
To make a bathroom layout more accessible, consider features like grab bars near the toilet and in the shower, an elevated toilet, a curbless or low-threshold shower, and non-slip flooring. Ensure clear pathways for wheelchair users, and have lever-style faucet handles for ease of use.
The right bathroom lighting is essential for both functionality and ambiance. Use a combination of ambient, task, and accent lighting. Overhead fixtures provide general illumination, while wall-mounted fixtures on either side of the mirror reduce shadows for grooming tasks. Consider dimmable lights for creating a relaxing atmosphere. You can check-out Jaquar lighting solutions for your home and bathroom lighting.
Yes, you can design an eco-friendly bathroom layout. Use water-saving fixtures like low-flow toilets and faucets. Opt for energy-efficient LED lighting and natural ventilation. Choose sustainable materials for vanities and flooring, such as bamboo or recycled glass. Proper insulation and the use of eco-friendly paints can further contribute to sustainability.
To make a statement in your powder room layout, consider a unique and bold wallpaper, an eye-catching mirror, or a distinctive sink or faucet. Accent the space with stylish sconces or a chandelier. Don't be afraid to experiment with vibrant colours or patterns, as the powder room is an excellent place for creative expression.
If you encounter plumbing issues during the remodeling of a toilet design plan, it's essential to consult with a professional plumber. Plumbing problems can disrupt the layout and functionality of your bathroom. A plumber can provide solutions and ensure that any necessary adjustments are made correctly to avoid further complications.
The frequency of updating your bathroom layout depends on personal preference, budget, and changing needs. While the layout itself may not need frequent changes, elements like fixtures, decor, and style can be updated more regularly to keep your bathroom fresh and up-to-date.
- Chapter 1 Planning Your Ideal Bathroom Layout
- Chapter 2 Small Bathroom Layout Ideas
- Chapter 3 Master Bathrooms Layout Ideas
- Chapter 4 Guest Bathrooms Layout Ideas
- Chapter 5 Powder Rooms Layout Ideas
- Chapter 6 Common Bathroom Layout Mistakes to Avoid
- Chapter 7 Maintenance and Longevity
- FAQs Frequently Asked Questions
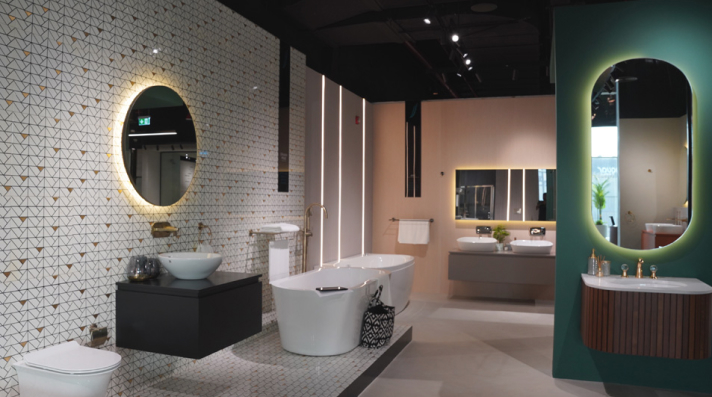
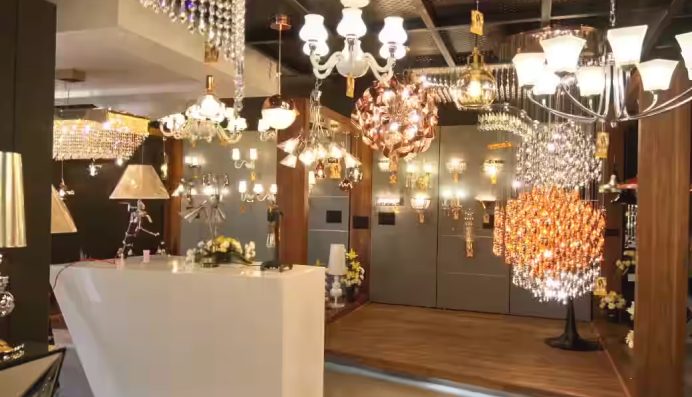
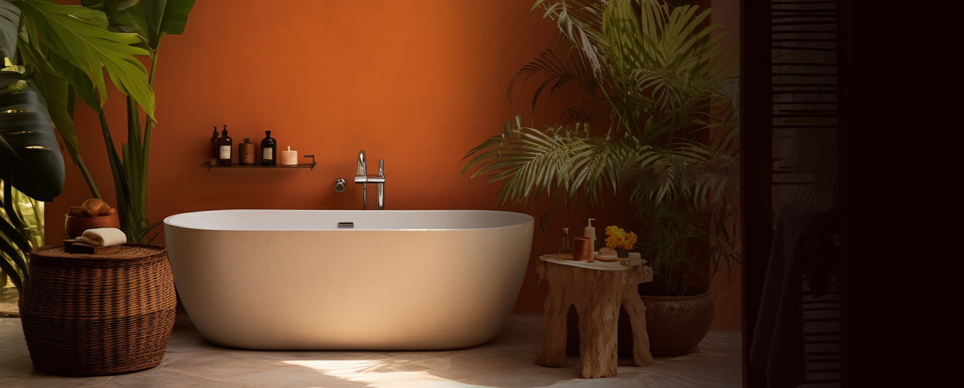
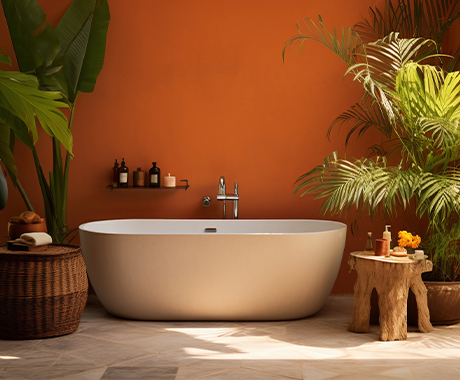
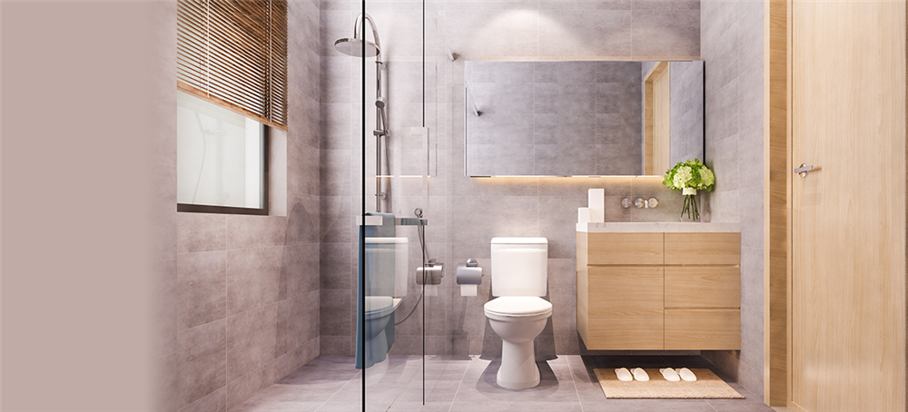
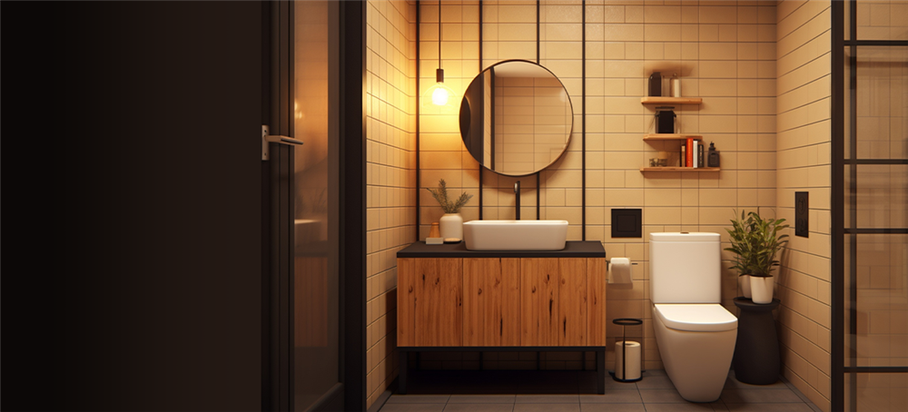
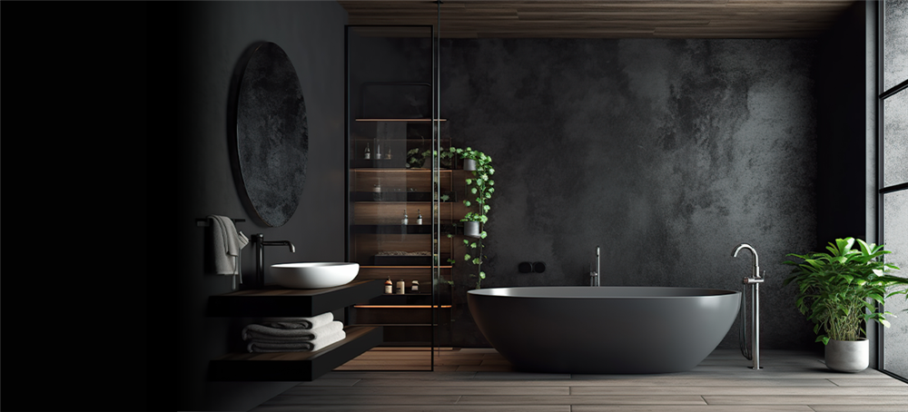
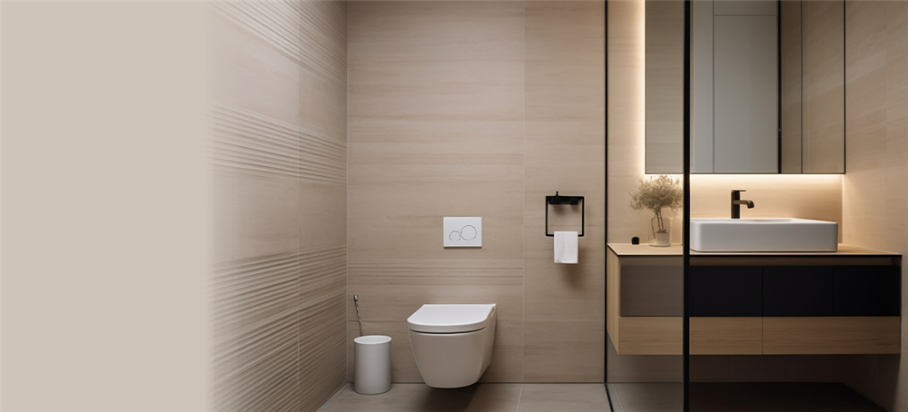
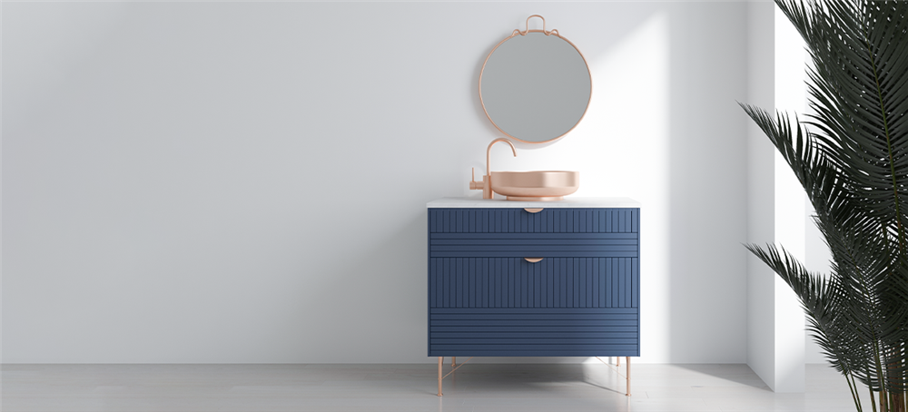
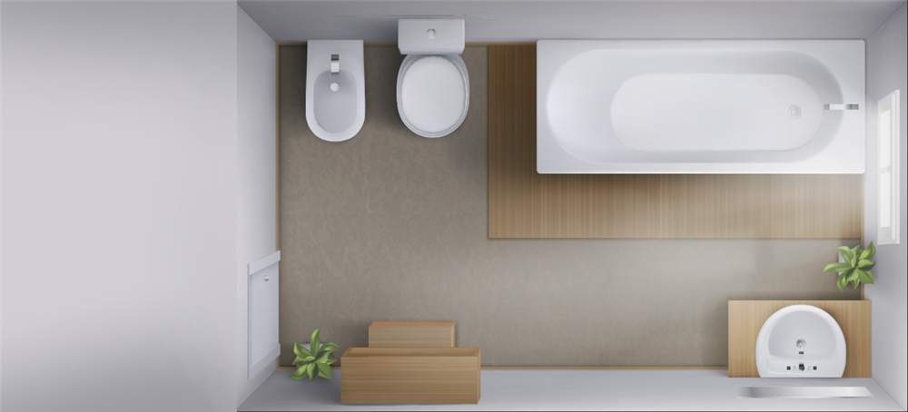
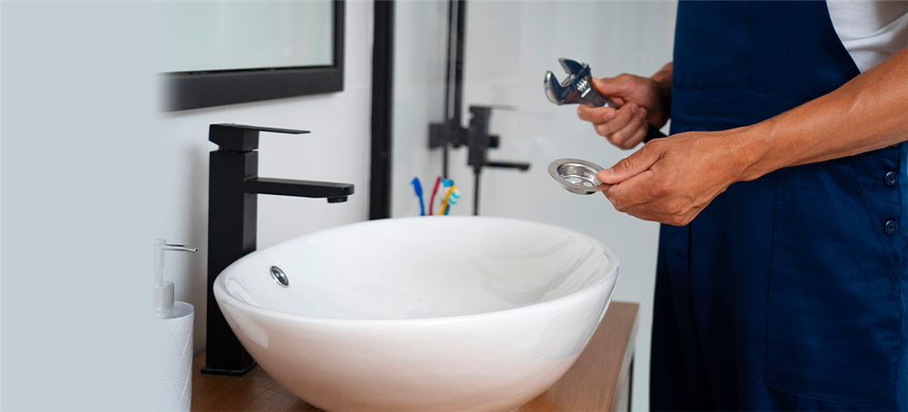
.jpeg)

